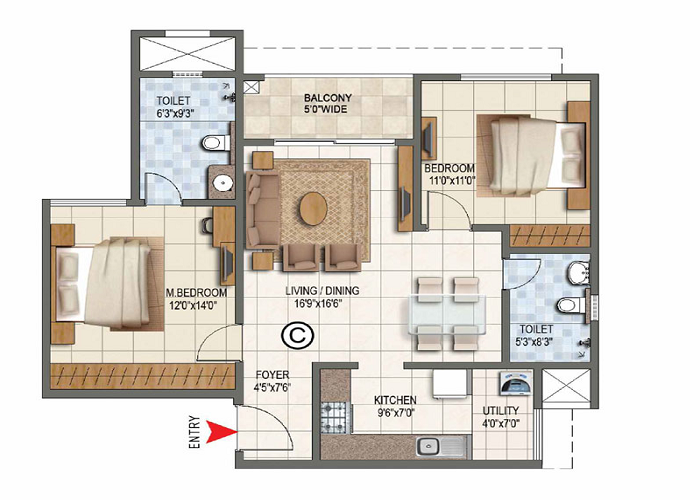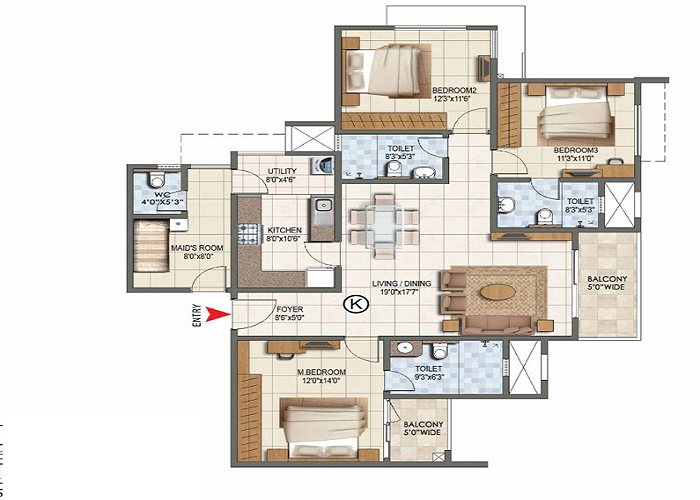Century Silicon City Floor Plan
About Floor Plan
Based on your latest verified configuration data, the project does not have 1 BHK units, and the correct configurations are:
- 2 BHK – 1,375 sq. ft.
- 3 BHK Regular – 1,500 sq. ft.
- 3 BHK Large – 1,990 sq. ft.
- 4 BHK – 3,115 sq. ft.
A Floor Plan is a 2D diagram that displays the aerial view of a project. It provides buyers with a clear understanding of which areas are dedicated to the dining room, living room, kitchen, bathroom, and other spaces.
Century Silicon City Floor plan shows the drawing of 2, 3, and 4 BHK units that range from 1,375 to 3,115 sq ft. Century Real Estate has thoughtfully crafted the floor plan to aid buyers in picturing their dream homes before making a purchase.
Century Silicon City is an upcoming project in Marathahalli in Bangalore with different types of floor plans to meet the needs of modern buyers. The floor plans provide an insight into the premium residences.
Century Silicon City Floor Plan
- Century Silicon City 2 BHK apartment floor plan
- Century Silicon City 3 BHK apartment floor plan
- Century Silicon City 4 BHK apartment floor plan
Century Silicon City has thoughtfully designed floor plans to provide buyers with a suitable living space. It shows where the doors, windows, and walls will be placed for every unit in the house. It is planned in a way that every house will get maximum natural light and ventilation.
Century Silicon City 2 BHK Floor Plan shows the picture of 2 BHK apartments in the project that range from 1,375 sq ft. The 2 BHK flat will have
- 2 bedrooms
- 1 or 2 attached bathrooms
- A kitchen
- A living area, and
- 1 or 2 balconies
It is suitable for nuclear families with kids and has enough space for growing families.
- Carpet area of 2 BHK flats - 1,375 sq ft
The 2 BHK flats are spacious and offer good privacy. The price of 2 BHK flats starts from ₹2.16 Crores, and the price differs according to the floor and view.
Century Silicon City 3 BHK Floor Plan shows the plan of 3 BHK apartments that range from 1,500 to 1,990 sq ft. A 3 BHK floor plan in this project shows
- 3 bedrooms
- A living room
- 2 or 3 bathrooms
- A kitchen, and
- 2 or 3 balconies
The project has 3 BHK units of varied sizes in several budget ranges to meet the needs of all buyers.
- Carpet area of 3 BHK flats - 1,500 to 1,990 sq ft
The 3 BHK flats price range from ₹2.60 Crores to ₹3.10 Crores, and they are ideal for large families or joint households where extra space is needed. The additional room here can be used as an office space or study area.
Century Silicon City 4 BHK Floor Plan shows the layout of 4 BHK apartments that measure around 3,115 sq ft. The 4 BHK floor plan includes
- 4 bedrooms
- A spacious living room
- 3 or 4 bathrooms
- A large kitchen with an attached utility
- 2 or 3 balconies
- Carpet area of 4 BHK flats - 3,115 sq ft
These 4 BHK flats start from ₹4.85 Crores and are designed for premium buyers looking for luxury and exclusivity.
All the flats are based on Vaastu and will have better privacy. All units will have a good view of the surroundings. Top experts have designed these floor plans to provide better privacy to all the residents.
Each floor and apartment on every floor has a different arrangement of rooms. The Century Silicon City floor plan makes all of these features evident so that each buyer can choose what best suits their needs.

